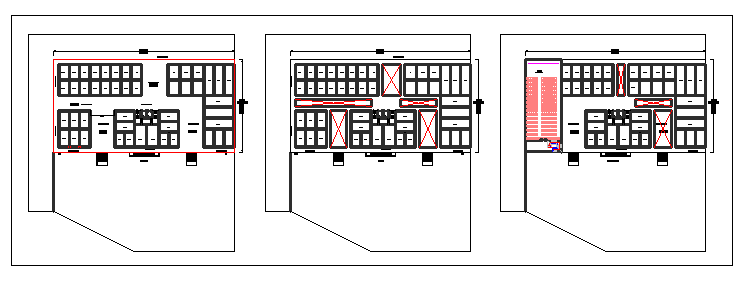Proposed layout plan of school design drawing
Description
Here the Proposed layout plan of school design drawing with plan design drawing with ground floor, first,second and third floor layout design drawing with mentioned all room size in this auto cad file
Uploaded by:
zalak
prajapati
