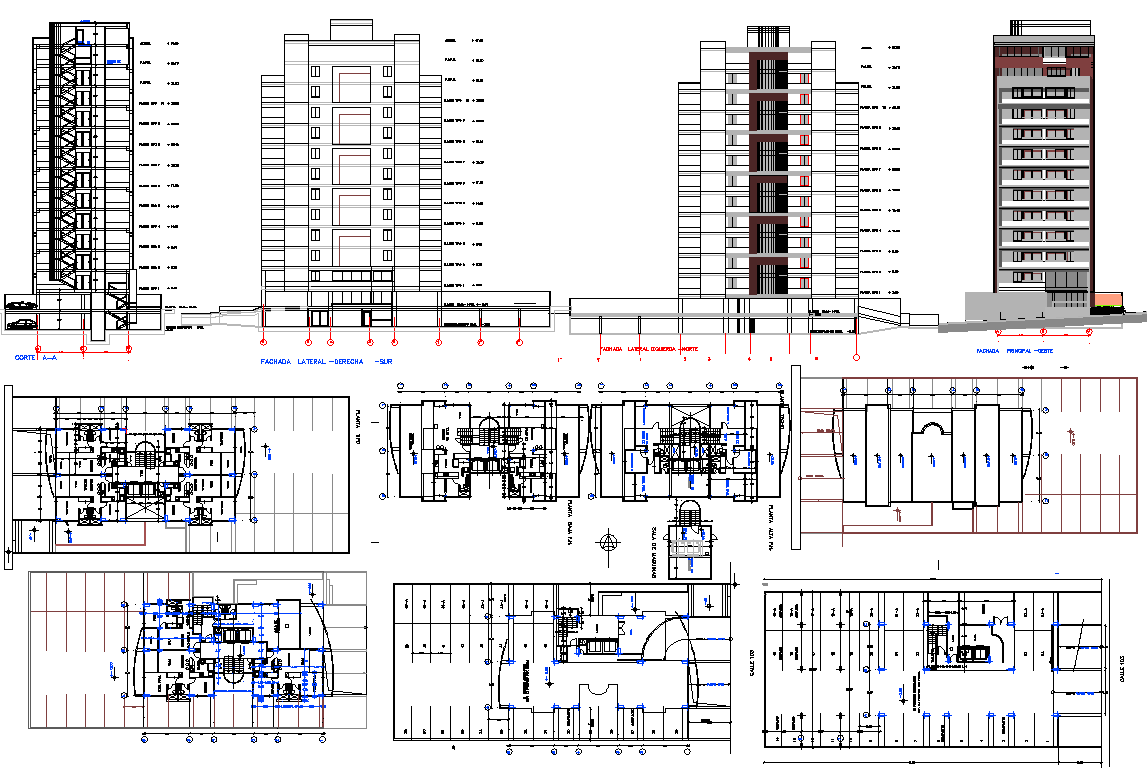corporate Office Project detail view dwg file
Description
corporate Office Project detail view dwg file.
the architecture layout plan plan of all floor level, structure detail, section plan and elevation design of Corporate Office Project.
Uploaded by:
