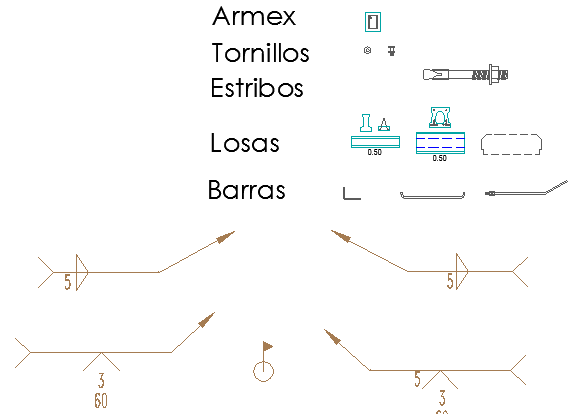Dynamic Blocks for Structure dwg file
Description
Dynamic Blocks for Structure dwg file.
Dynamic Blocks for Structure that includes a detailed view of armex, screws, stirrups, slabs, bars, fillet welding, welding of vicel and much more of blocks structure.
Uploaded by:
