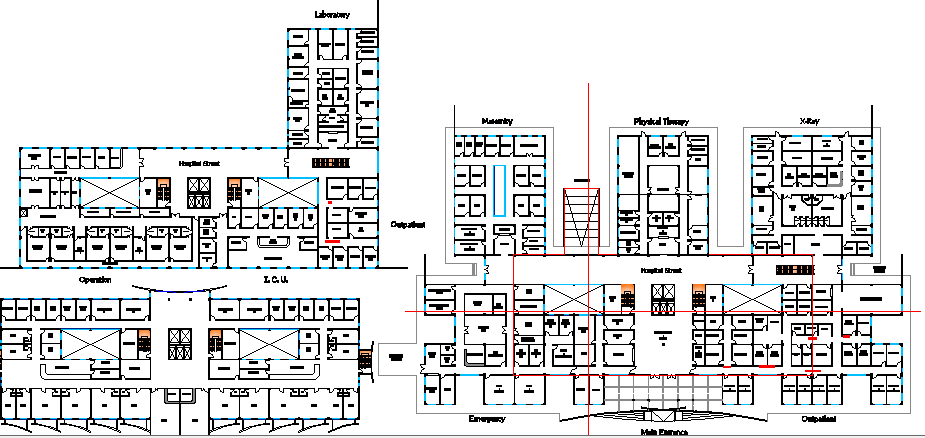Multi-Flooring Hospital Design Structure Details dwg file
Description
Multi-Flooring Hospital Design Structure Details dwg file.
Multi-Flooring Hospital Design Structure Details that includes ground floor, first floor, second floor, third floor with main entry door, kitchen, dining area, reception area, waiting and sitting area, admin department, consultant rooms, doctor's office, toilets for general, toilets for staff and much more of hospital structure.
Uploaded by:

