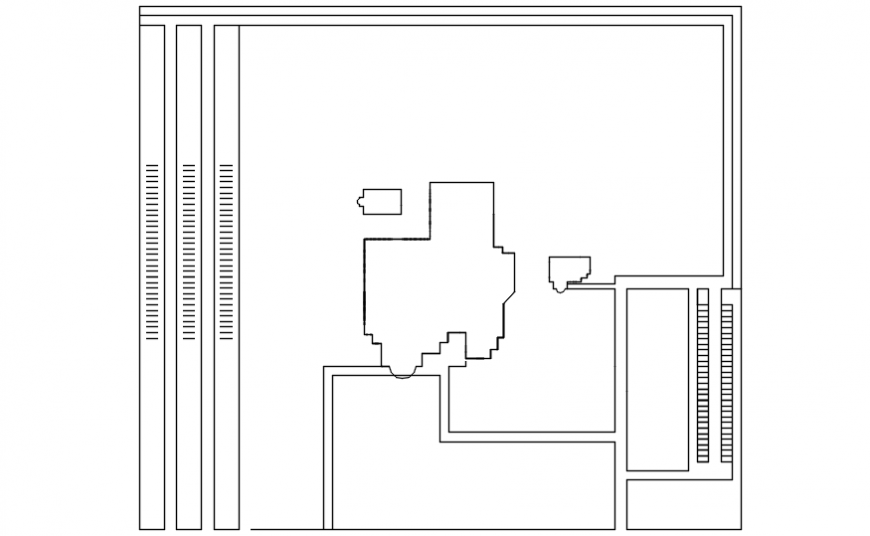Autocad drawing of site plan of an hospital
Description
Autocad drawing of site plan of an hospital showing all building placement including entry-exit to the site, surrounding areas, parking space with individual parkings, etc.
Uploaded by:
Eiz
Luna
