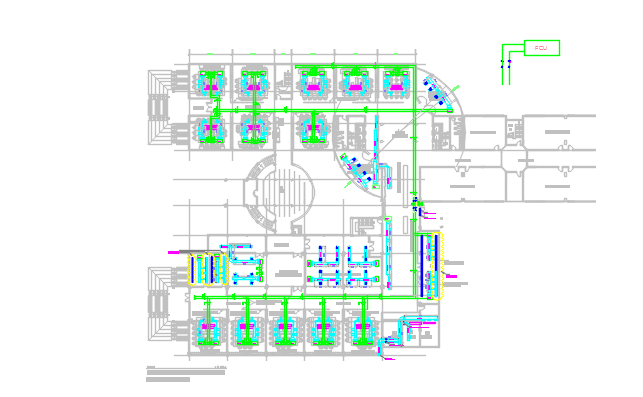HVAC Layout Plan DWG File with Ducting and Ventilation Design
Description
Explore a detailed HVAC layout plan in DWG file format designed for ducting, ventilation, and air conditioning system planning. This AutoCAD file provides structured layouts, precise measurements, and references essential for architects, engineers, and MEP designers working on residential, commercial, and industrial projects requiring efficient airflow and temperature control solutions.
Uploaded by:
