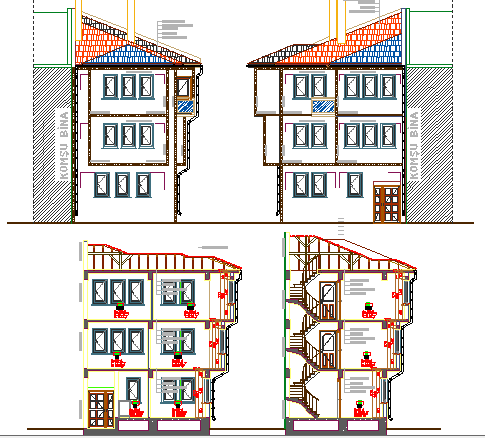Traditional One Family House Elevation and Section Details dwg file
Description
Traditional One Family House Elevation and Section Details dwg file.
Traditional One Family House Elevation and Section Details that includes a detailed view of front elevation, back elevation, front section, back section, doors and window view, staircase view, wall design, balcony, roof, footing and much more of house elevation and section.
Uploaded by:
