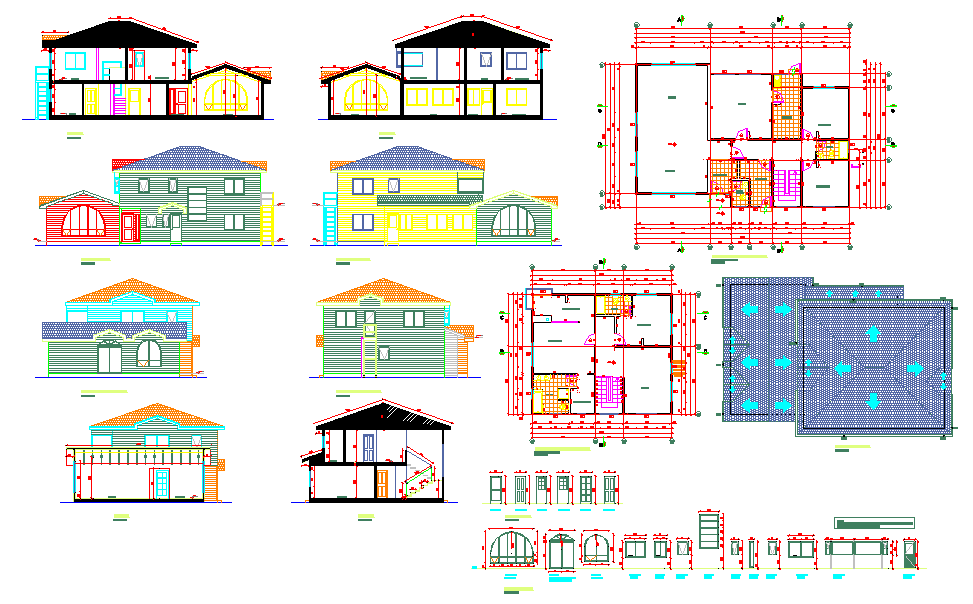Single Family House
Description
Single Family House DWG File,a single-family means that the building is usually occupied by just one household or family, and consists of just one dwelling unit or suite. Single Family House Detail, Single Family House Download file

Uploaded by:
Eiz
Luna
