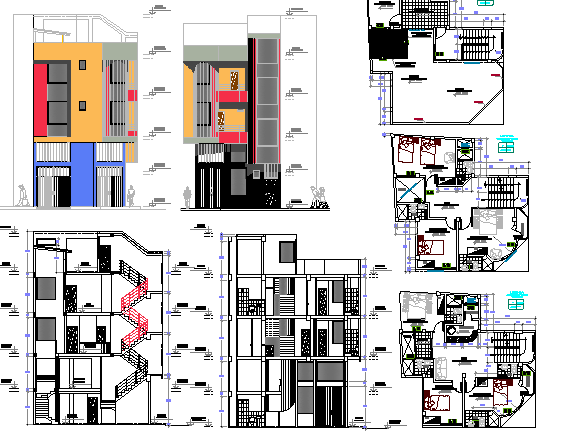Multi-Flooring Trade and Accommodation Star Hotel Project dwg file
Description
Multi-Flooring Trade and Accommodation Star Hotel Project dwg file.
Multi-Flooring Trade and Accommodation Star Hotel Project that includes a detailed view of front and back elevation, section plan, floor plans, doors and windows details, staircase elevation, floor view, structure details reception area, main entry door, waiting area, cafeteria, kitchen, restaurant, dining area, gym, club house, family suits, rest rooms, honeymoon suits, staff area, laundry area, swimming pool and much more of hotel project.
Uploaded by:
