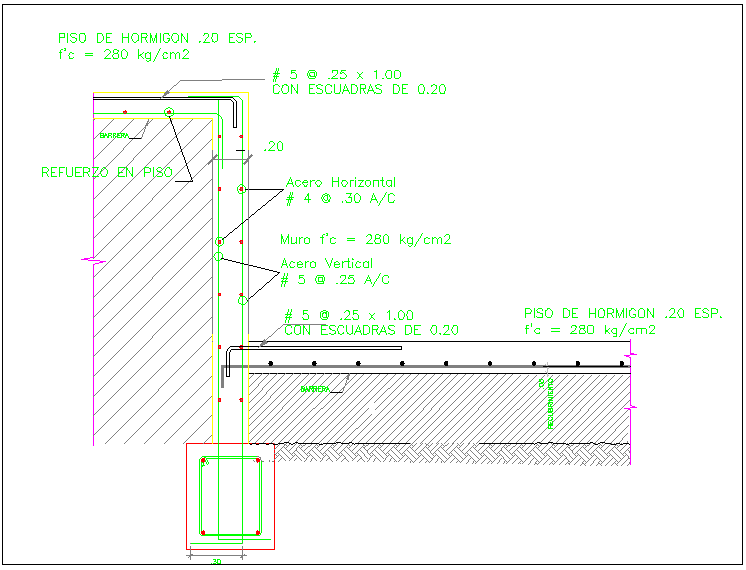Retaining wall section view dwg file
Description
Retaining wall section view dwg file, retaining wall section view, reinforcement detail, construction of retaining wall detail, steel Bars dimensions detail,main steel and distribution steel, spacing of steel bars, concrete detail etc
File Type:
DWG
File Size:
35 KB
Category::
Structure
Sub Category::
Section Plan CAD Blocks & DWG Drawing Models
type:
Free

Uploaded by:
Fernando
Zapata

