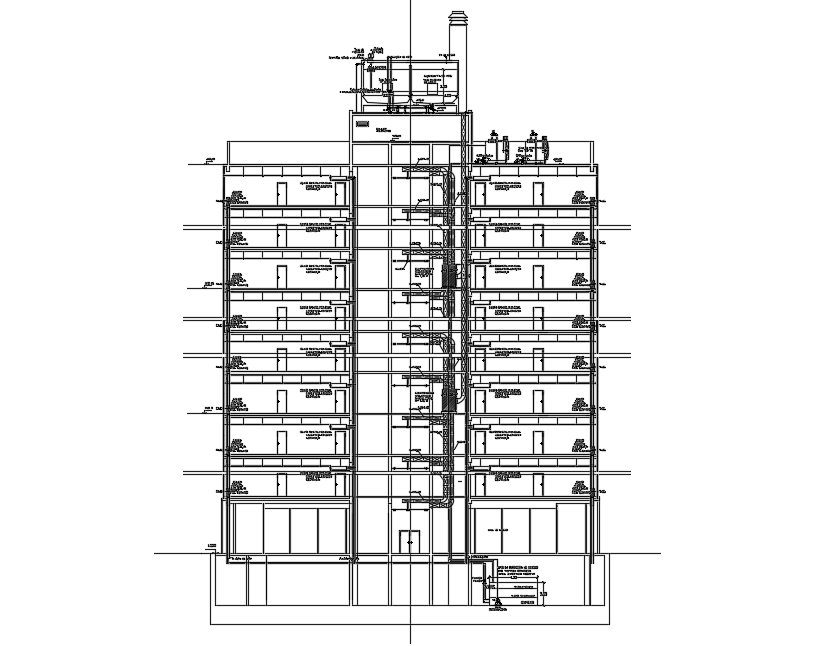Air Conditioning Section
Description
Air Conditioning Section dwg file.section plan detail, including section line detail, dimension detail, naming detail,, leveling detail, etc in autocad format.
File Type:
DWG
File Size:
138 KB
Category::
Structure
Sub Category::
Section Plan CAD Blocks & DWG Drawing Models
type:
Free
Uploaded by:
