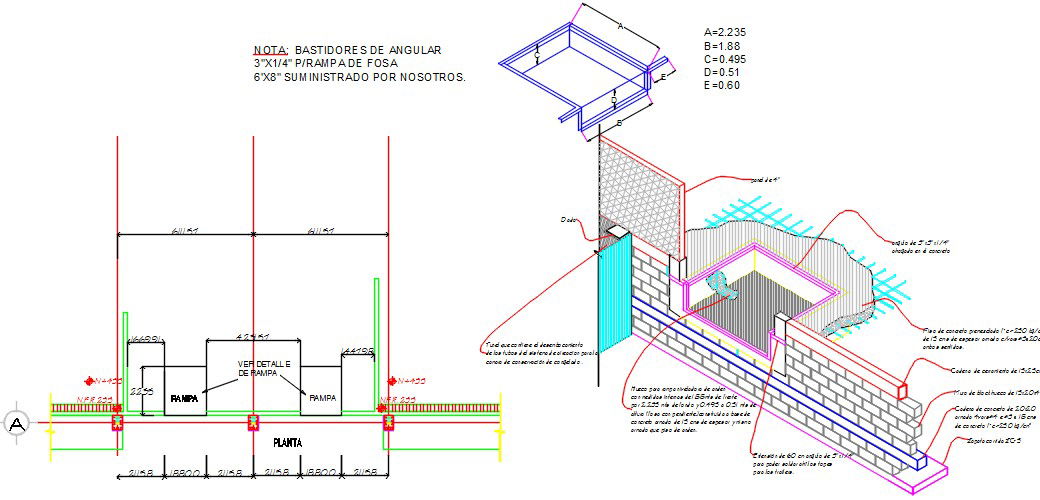Structural detail isometric view and plan.
Description
Structural detail isometric view and plan. Isometric view of structural detail of ramp with dimensions, detailing and naming.
File Type:
DWG
File Size:
326 KB
Category::
Structure
Sub Category::
Section Plan CAD Blocks & DWG Drawing Models
type:
Gold
Uploaded by:
