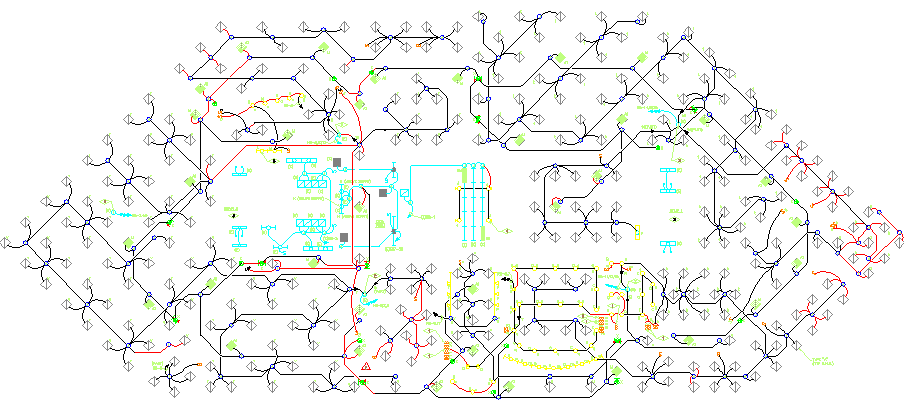8th flooring lighting details of building dwg file
Description
8th flooring lighting details of building dwg file.
8th flooring lighting details of building that includes installation of wires and wire designs.
File Type:
DWG
File Size:
191 KB
Category::
Electrical
Sub Category::
Architecture Electrical Plans
type:
Free
Uploaded by:

