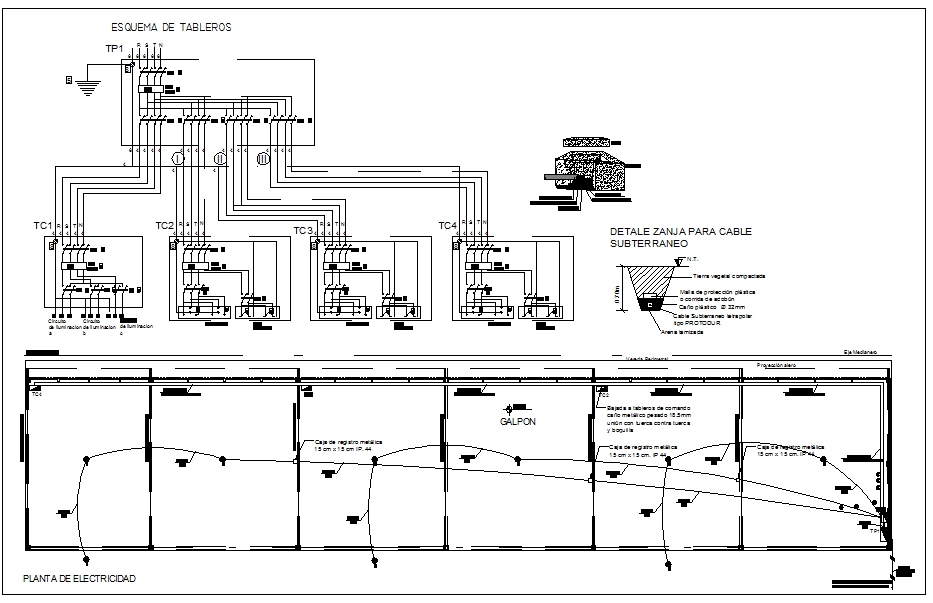Steel structure detail dwg file
Description
Steel structure detail dwg file, Steel structure detail information of plan layout and design plan, steel structure of column beam and strut detail at roofing, section view of roof structure

Uploaded by:
Fernando
Zapata

