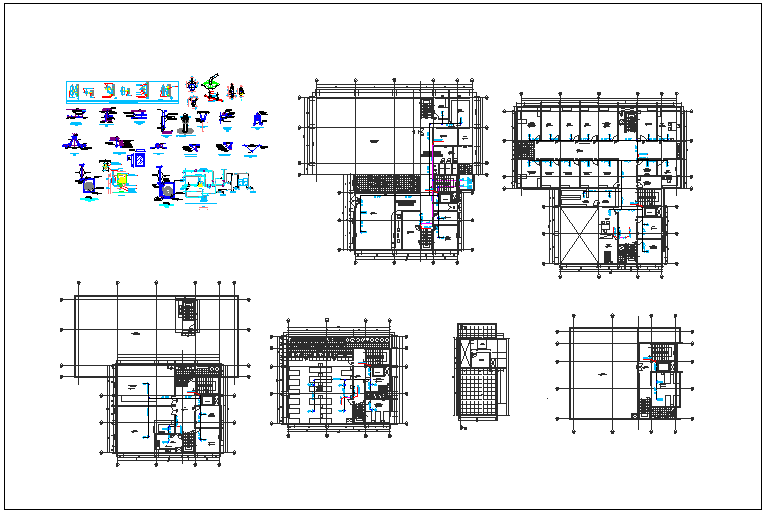Office building plan design view detail information floor wise dwg file
Description
Office building plan design view detail information floor wise dwg file, Office building plan design view detail information floor wise , furniture view, office room, departmental room, washing area, passage view etc

Uploaded by:
Fernando
Zapata
