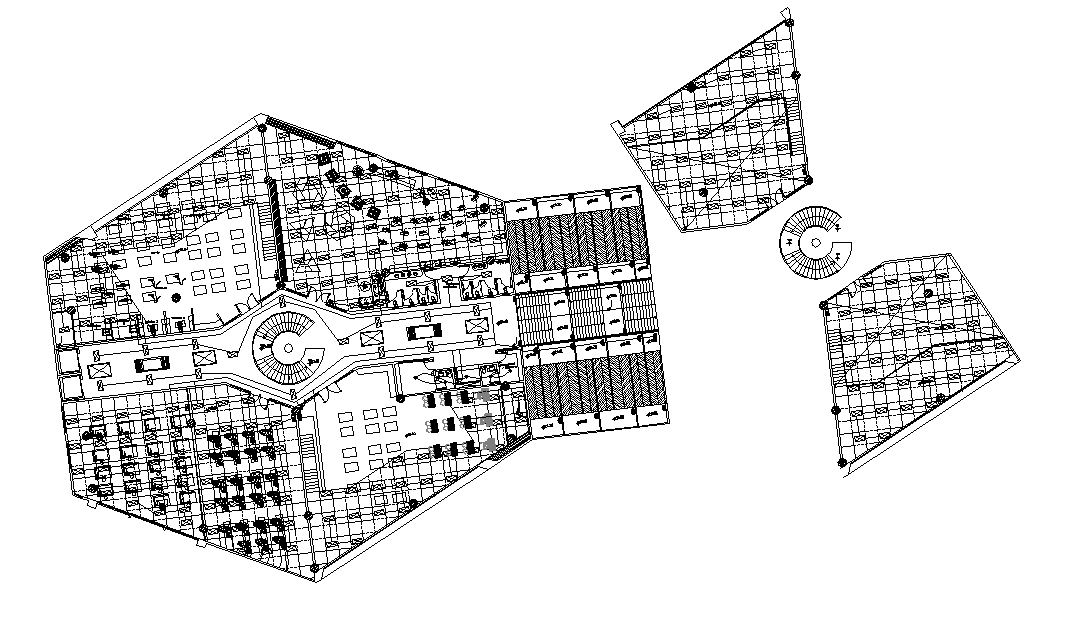Commercial plan detail dwg file
Description
Commercial plan detail dwg file, Commercial plan detail with center line detail with numbering detail, naming detail, legend table detail, cut out detail, round shape stair detail, furniture detail with door and window etc. etc.
Uploaded by:
