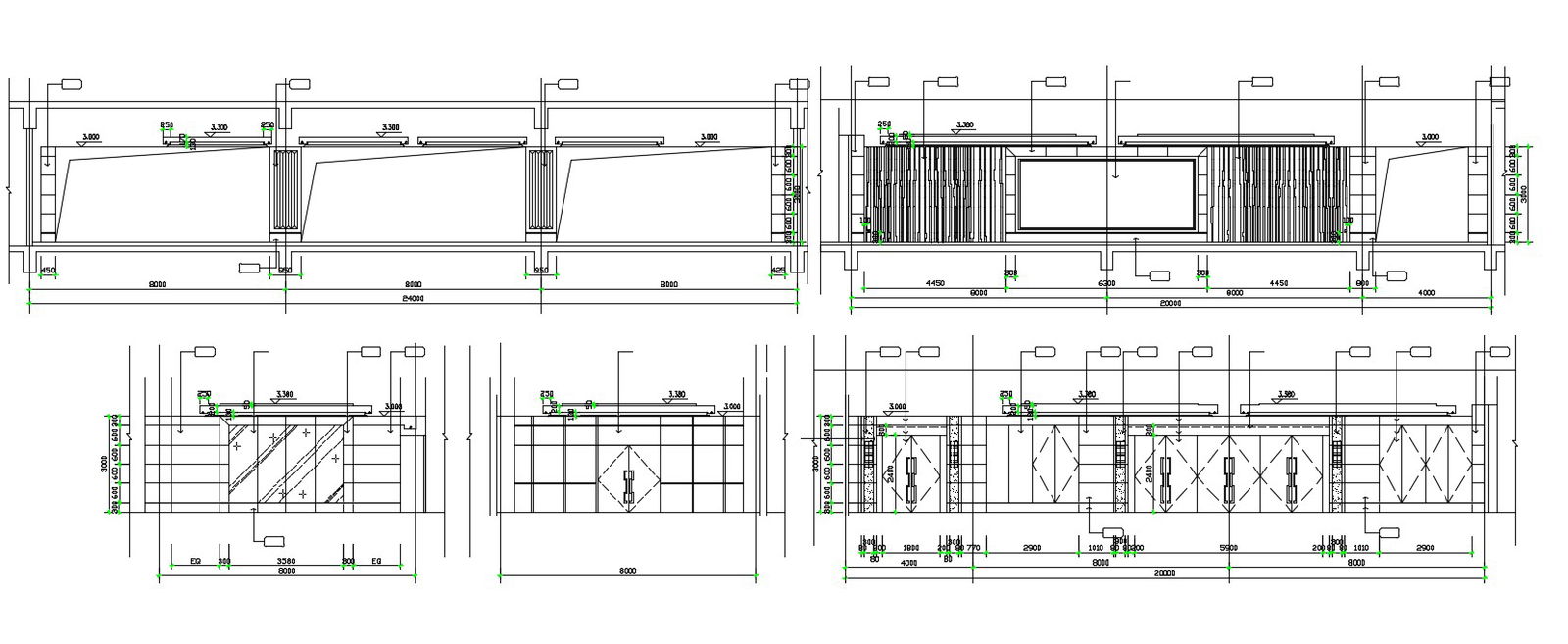Office Building Section Design CAD File
Description
CAD drawing details of office buildings section design along with glass wall and door design, entrance design, dimension set, and various other units details download file for free.

Uploaded by:
akansha
ghatge
