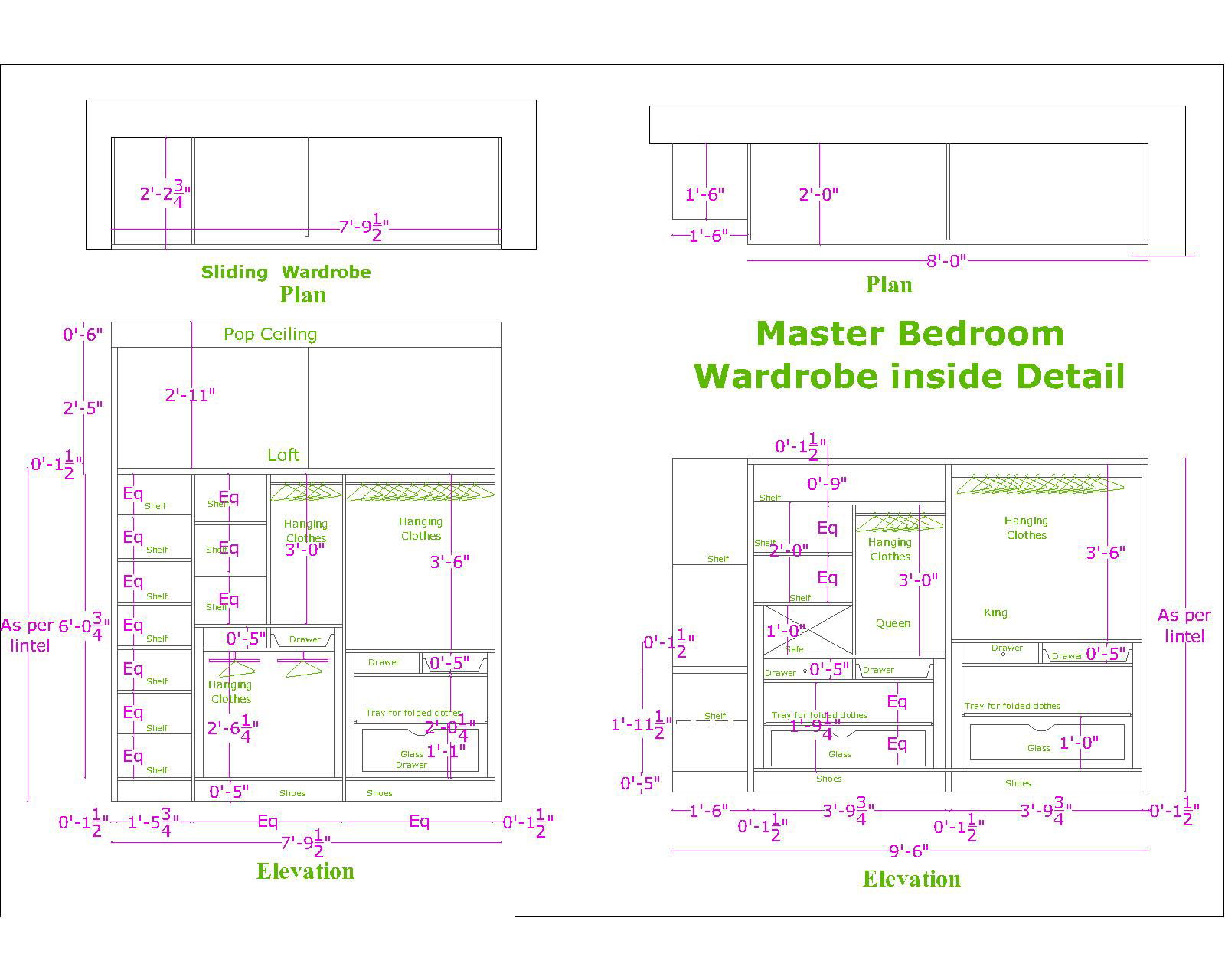Wardrobe Interior DWG File Layout with Detailed CAD Drawings
Description
Wardrobe interior with precise CAD drawing plans. It includes shelving arrangements, hanging space, and storage design, allowing architects and interior designers to plan functional and aesthetic wardrobe interiors efficiently in AutoCAD.
Uploaded by:
