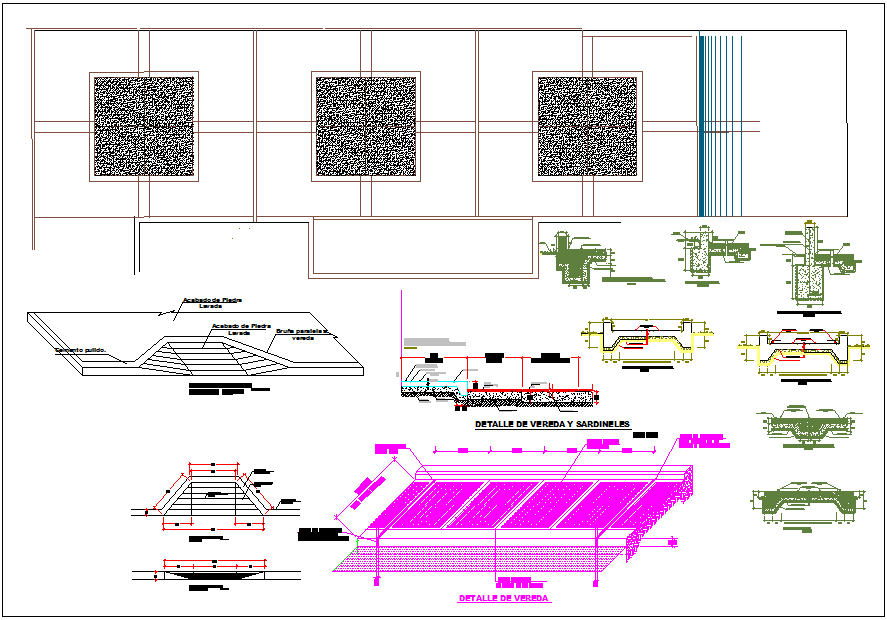Base section view of sports center detail dwg file
Description
Base section view of sports center detail dwg file, Base section view of sports center detail and inside court base section detail view, asphalt filling of base section detail view
Uploaded by:
