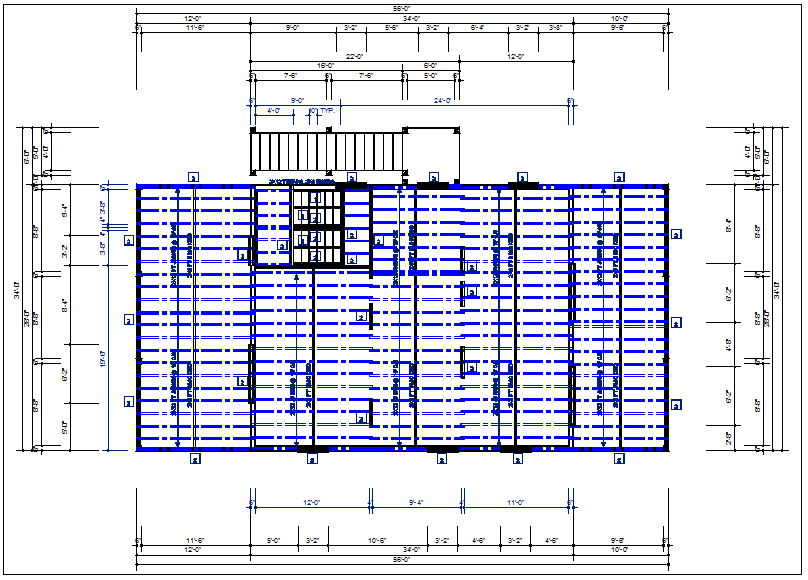House roof top view detail dwg file
Description
House roof top view detail dwg file, House roof top view detail and design plan layout view with dimensions detail, column foundation plan layout view, roof rafter specification, typical wooden truss etc
Uploaded by:
