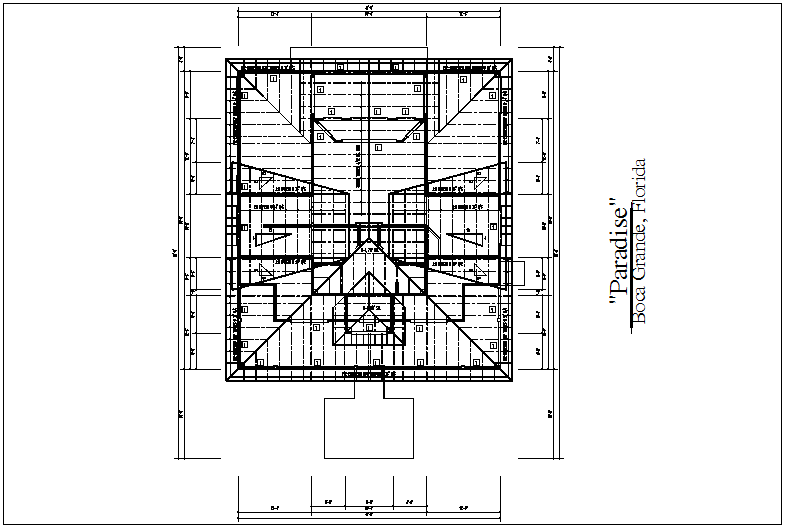Structural section view of truss plan dwg file
Description
Structural section view of truss plan dwg file in plan view with distribution of area and
view of truss with rafter and roof truss area view with necessary truss portion view and
dimension.
File Type:
DWG
File Size:
61 KB
Category::
Structure
Sub Category::
Section Plan CAD Blocks & DWG Drawing Models
type:
Gold
Uploaded by:

