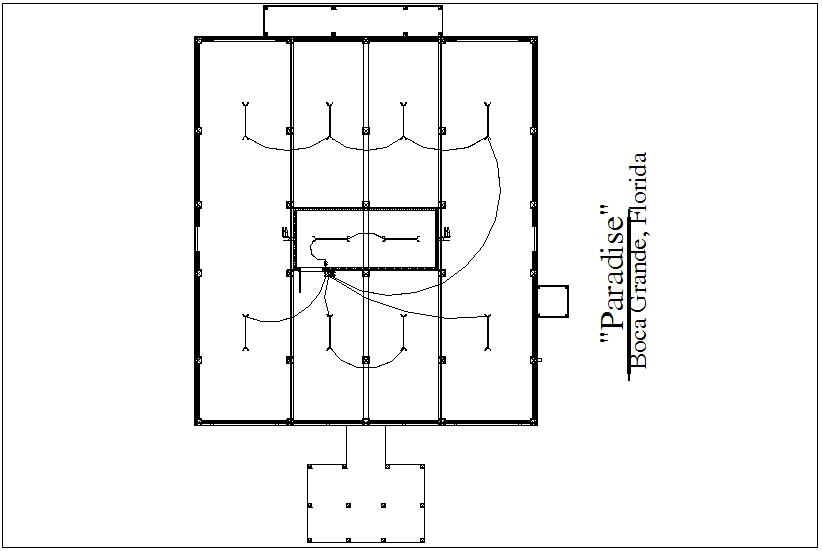Single line diagram view of electrical dwg file
Description
Single line diagram view of electrical dwg file in plan view with wall and distribution
of area and view of electric line.
File Type:
DWG
File Size:
69 KB
Category::
Electrical
Sub Category::
Architecture Electrical Plans
type:
Free
Uploaded by:

