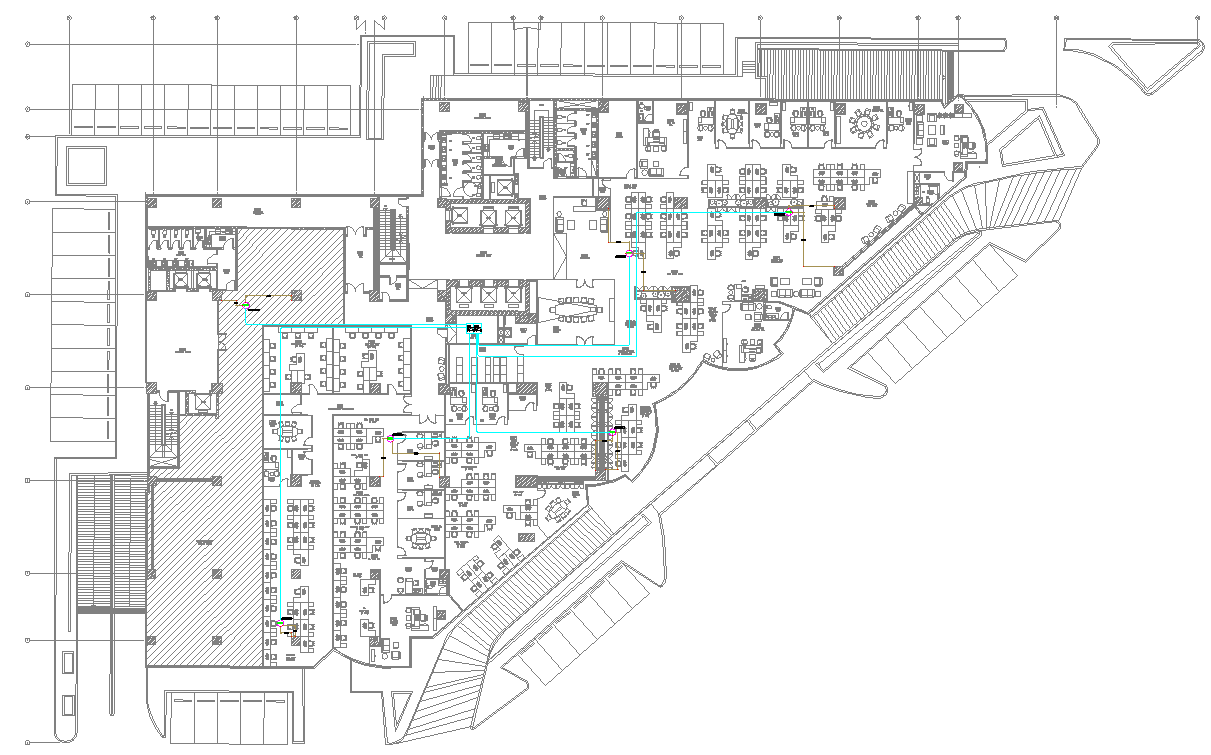Layout plan of Building Floor dwg file
Description
Layout plan of Building Floor dwg file.
the architecture layout plan along with furniture detailing includes manager cabins, meeting room, cafeteria, desktop work station, and much more detailing in acd file.
Uploaded by:
