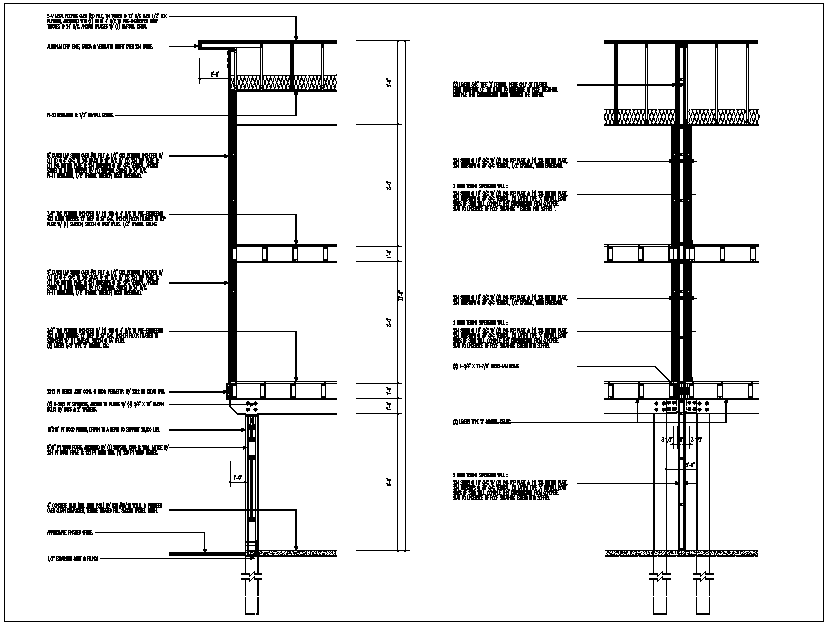Side section view of building detail dwg file
Description
Side section view of building detail dwg file, Side section view of building detail with specification and dimension detail, Steel structure of balcony hand railing plate anchoring detail and dimension of steel, roof truss specification etc
Uploaded by:

