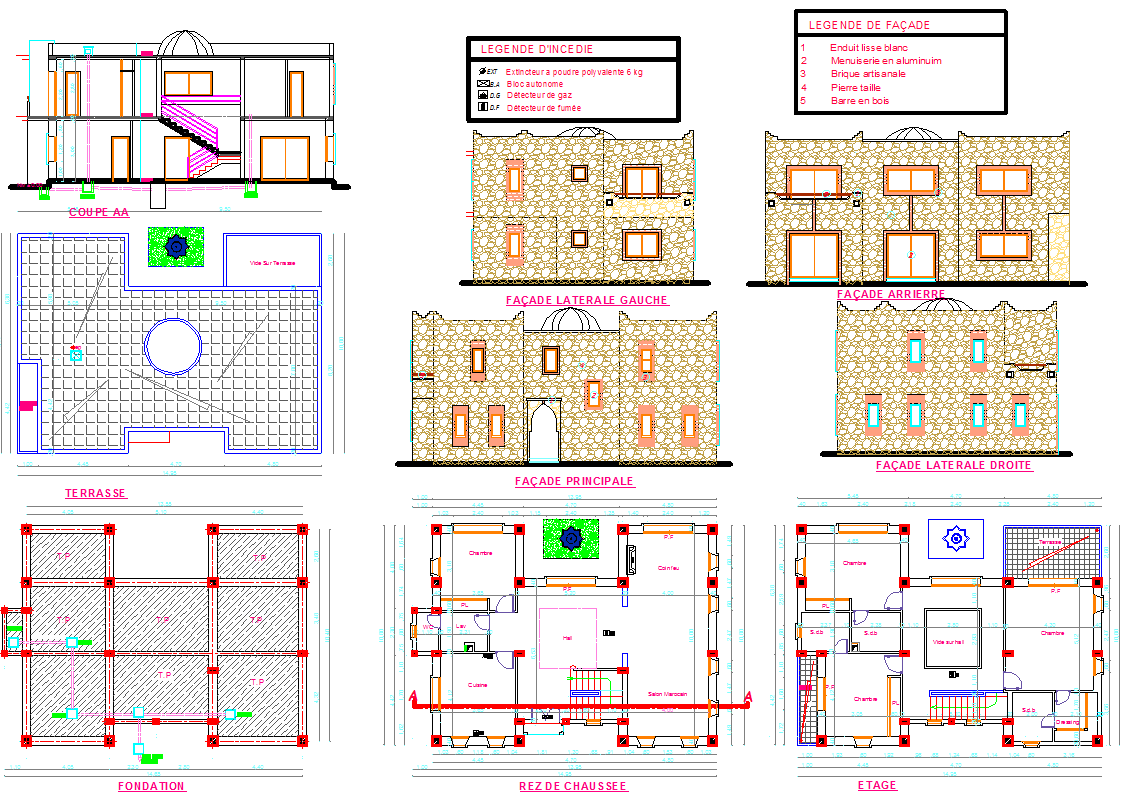Modern Villa Architectural CAD Layout with Detailed DWG Floor Plans
Description
This modern villa architectural design CAD layout features a detailed AutoCAD DWG plan highlighting foundation drawings, floor plans, and elevation views. The design includes a ground floor plan, terrace layout, and façade elevations with precise measurements for each section. The villa showcases a luxurious yet functional design with spacious rooms, open terraces, landscaped areas, and artistic stone-finished facades. Every drawing provides an architectural perspective on structure, ventilation, and space optimization suitable for modern residential development.
This villa CAD drawing is perfect for architects, civil engineers, and interior designers working on premium housing or luxury villa projects. It offers multiple architectural layers, sectional cuts, and façade detailing for construction-ready visualization. Compatible with AutoCAD, Revit, and SketchUp, the design ensures precision and flexibility for professional use. The DWG layout emphasizes modern architectural styling, combining traditional materials with contemporary aesthetics to achieve balance, beauty, and efficiency.

Uploaded by:
Liam
White
