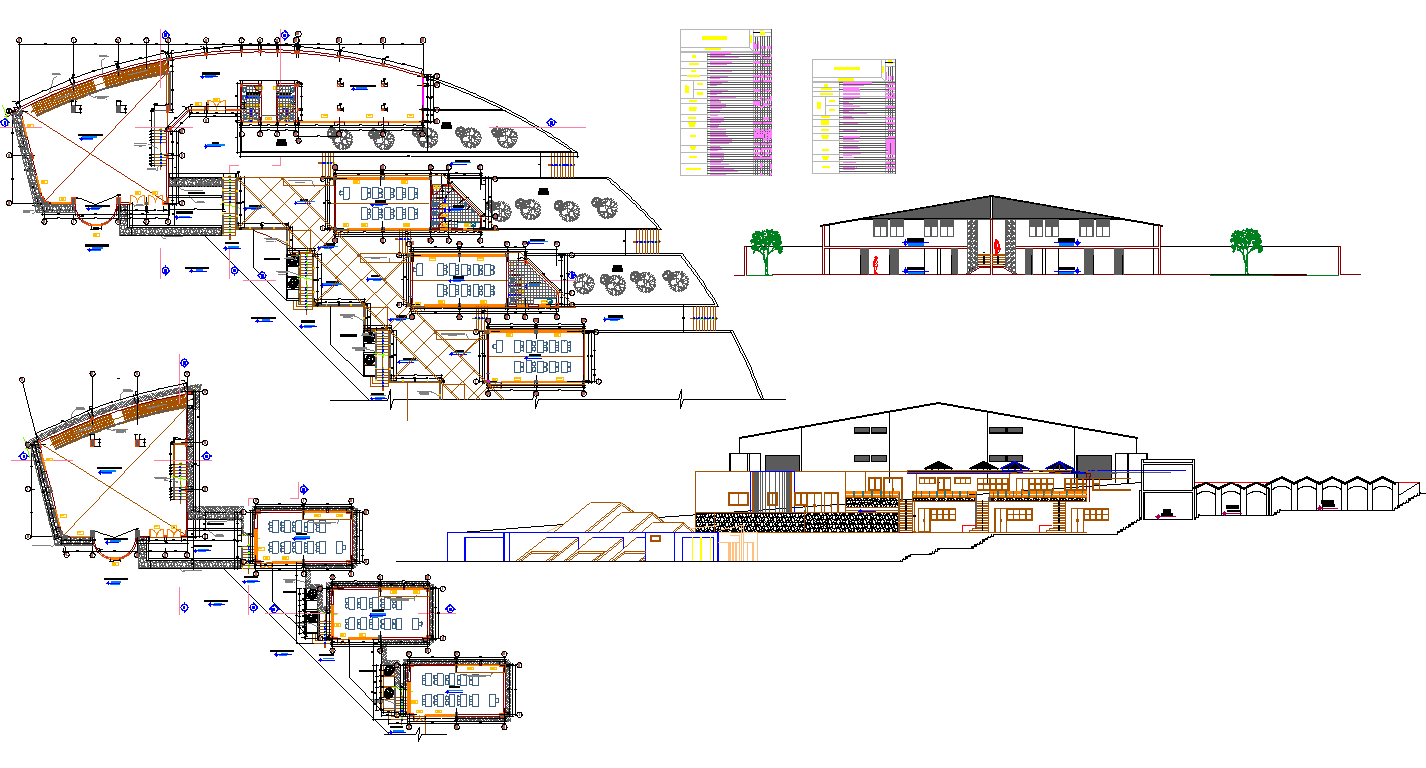College Project detail dwg file
Description
College Project detail dwg file.
the architecture layout plan of the ground floor plan and first-floor plan along with furniture detail, landscaping design, section plan and elevation design of College Project.
Uploaded by:
