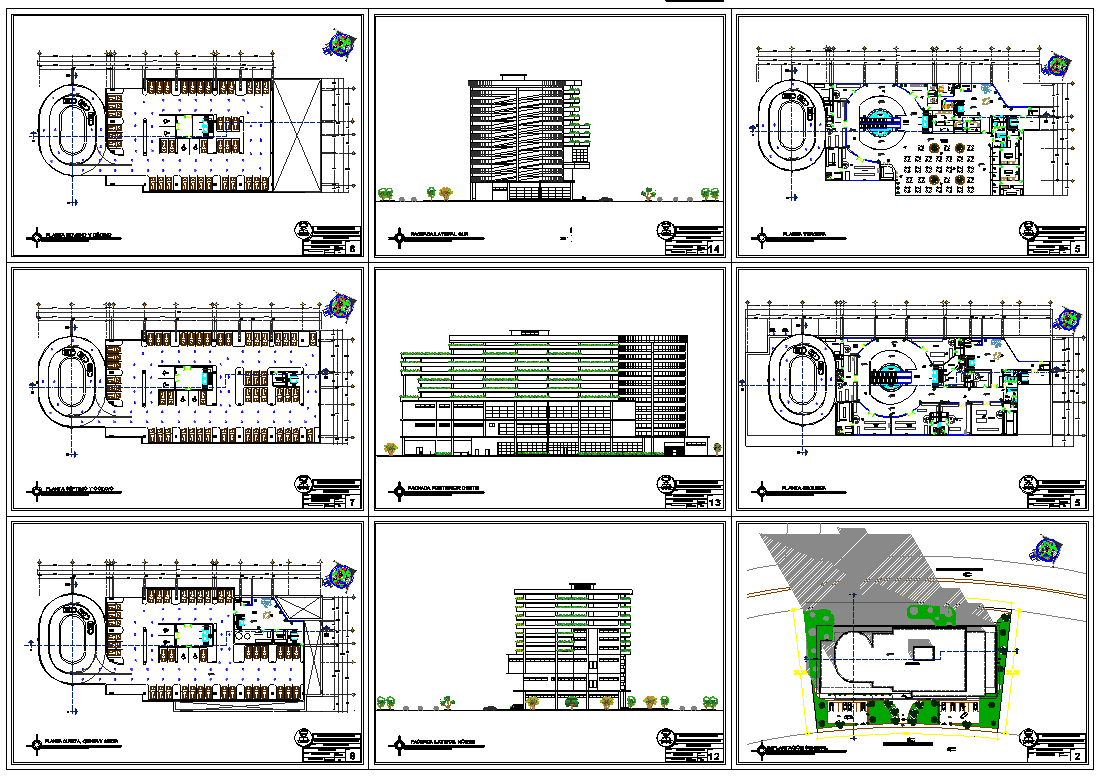Multipurpose Building design dwg file
Description
Multipurpose Building design dwg file.
the architecture layout plan, structure plan, construction plan, section plan landscaping elevation design also have the top view of multipurpose building design in cad file.
Uploaded by:

