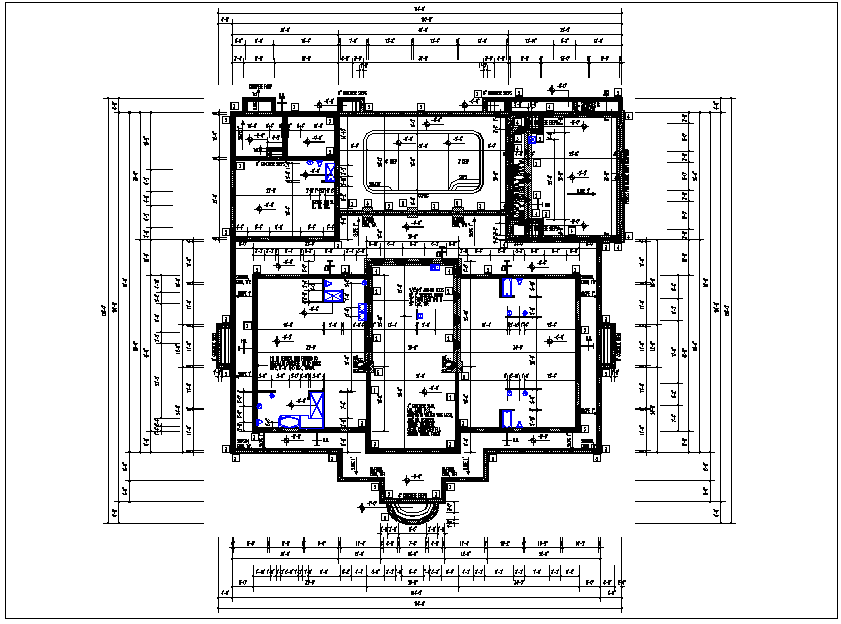Residential house plan view detail dwg file
Description
Residential house plan view detail dwg file, House plan view detail with dimension detail, plan and design plan layout view detail, house furniture and wall specifications detail, plan semi spiral stair view, door and window detailing view etc
Uploaded by:
