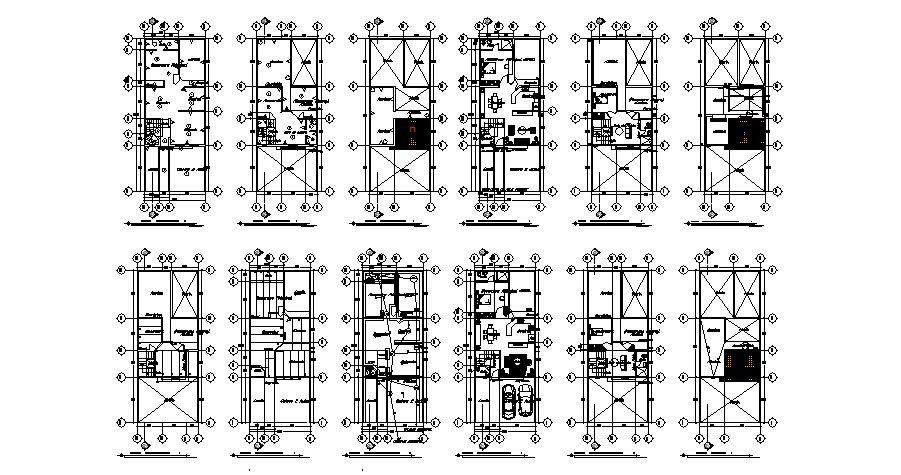Residential house plan in dwg file
Description
Residential house plan in dwg file which provides detail of roof plan, structural plan, detail dimension of the hall, bedroom, kitchen, dining room, bathroom, toilet, etc also gives detail of furniture.

Uploaded by:
Eiz
Luna
