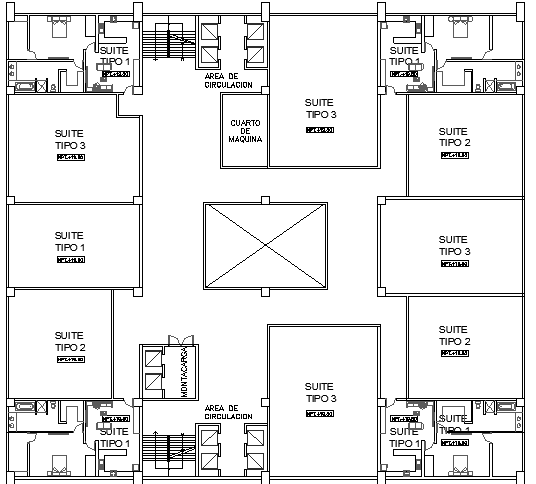Deluxe suits architecture project dwg file
Description
Deluxe suits architecture project dwg file.
Deluxe suits architecture project that includes a detailed view of main entry door, guard room, number of suits, circulation area, passage, toilets and bathroom and much more of suits details.
File Type:
DWG
File Size:
29.3 MB
Category::
Interior Design
Sub Category::
Bathroom Interior Design
type:
Gold
Uploaded by:

