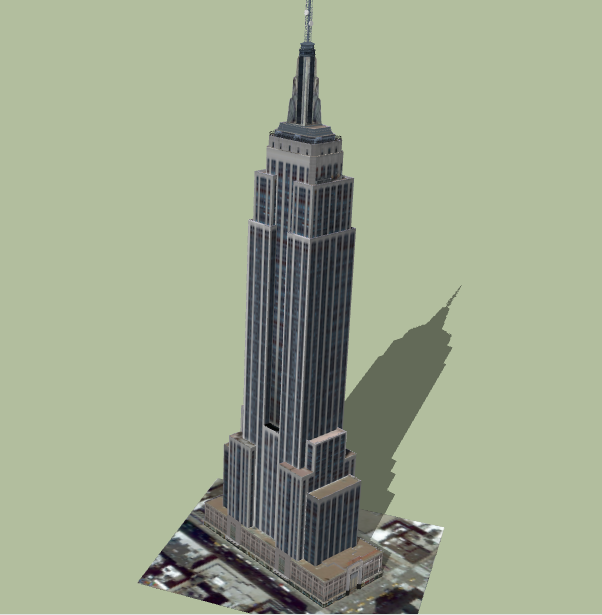3d design of corporate building tower dwg file
Description
3d design of corporate building tower dwg file.
3d design of corporate building tower that includes a detailed view of top view with floor view, wall design and much more of tower design.
Uploaded by:

