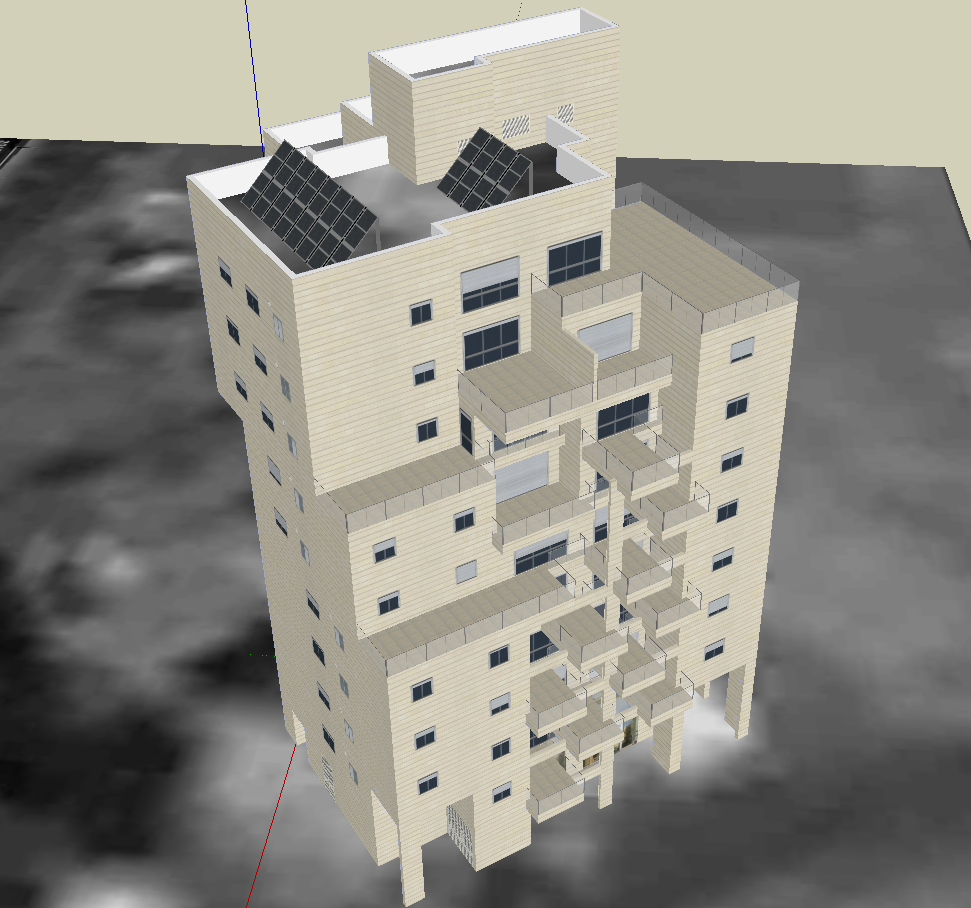Modern 3D Apartment Design with Elegant and Functional Interiors
Description
This modern 3D apartment design presents a perfect mix of functionality and visual appeal. The layout features spacious rooms, stylish interiors, and well-defined spaces to enhance comfort and aesthetics. Each section is designed with attention to natural light, ventilation, and smooth movement flow, creating a living environment that combines practicality with contemporary style.
The CAD file provides complete design details, including furniture layout, wall placement, and space optimization, making it a valuable resource for architects, interior designers, and homeowners. This design ensures a balance between luxury and efficiency, suitable for modern apartment projects. Download this 3D apartment CAD drawing now to explore its creative and professional design approach.

Uploaded by:
Eiz
Luna
