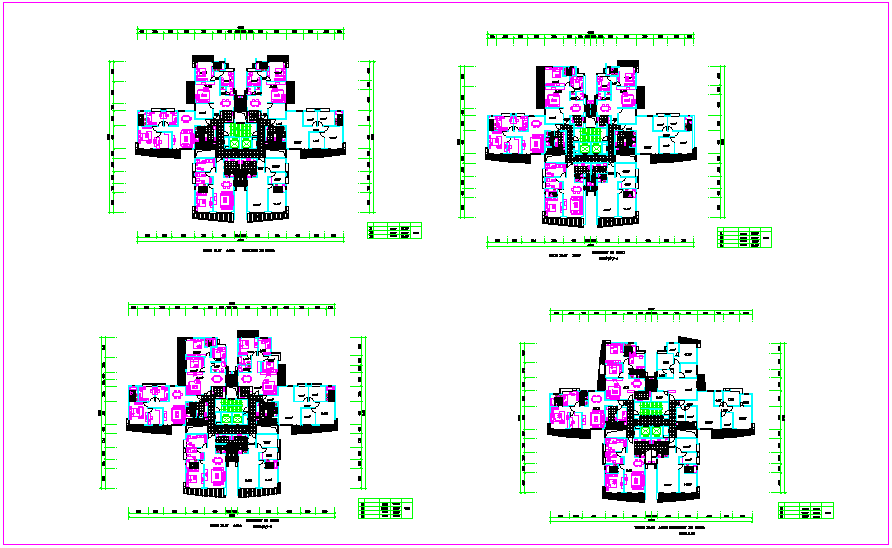Unit plan of house with area detail dwg file
Description
Unit plan of house with area detail dwg file in plan view with wall and area distribution view and view of wall view,bedroom,kitchen and washing area view and washing and
dining area view with necessary dimension and area detail.
Uploaded by:
