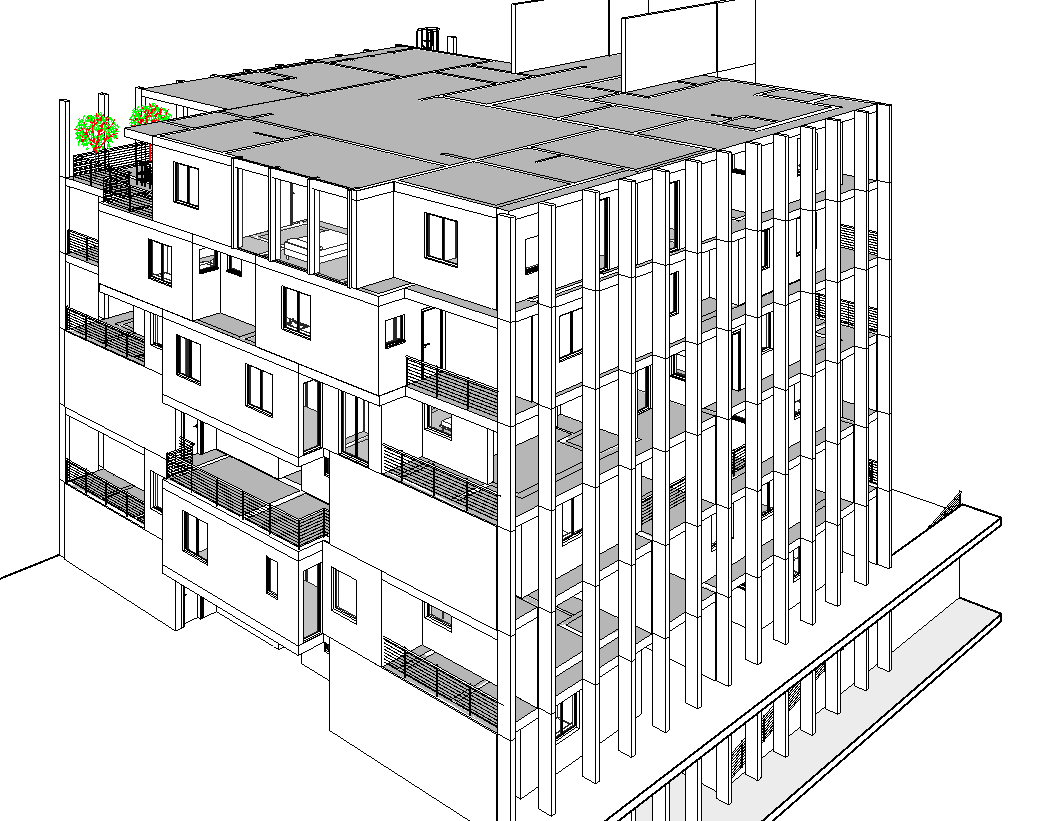Stunning 3D Apartment CAD Designs for the Modern Living Spaces
Description
Discover a wide range of stunning 3D apartment CAD designs created to inspire modern living concepts. Each project includes high-quality 2D drawings, complete floor plans, interior layouts, and accurate architectural symbols. These CAD designs are developed to help architects and designers visualize modern apartments in detail, offering clarity in spatial arrangement and design accuracy. With a focus on aesthetic balance and practical structure, these files support professional-level design planning and creative presentation for every project.
Perfect for architects, interior designers, civil engineers, and builders, these CAD drawings are compatible with AutoCAD, Revit, 3ds Max, and Google SketchUp. The files deliver realistic visualizations and precise design references for residential and apartment projects. Download these 3D apartment CAD drawings today to access a rich source of inspiration for your modern design portfolio. Enhance your project workflow, improve presentation quality, and bring your apartment design ideas to life with reliable CAD resources available only on cadbull.com.

Uploaded by:
Neha
mishra
