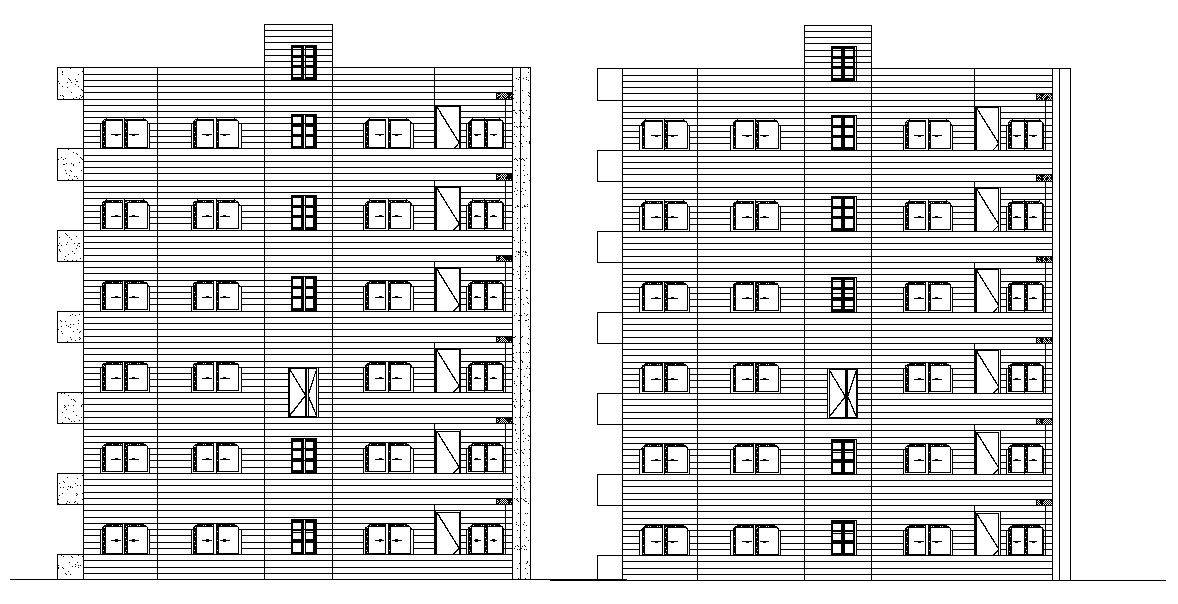Architecture Drawing Of Six Story Apartment Building DWG File
Description
this is the elevation of six floors flat desing with simple hatching, doors, and window details, it's a simple architectural elevation in DWG CAD format.
Uploaded by:
Rashmi
Solanki

