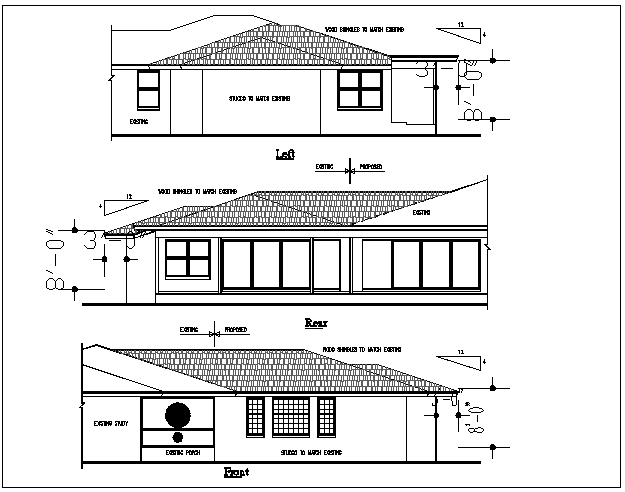plan elevation view detail dwg file
Description
plan elevation view detail dwg file, plan elevation view detail with specification detail, door window and garage door elevation view detail specification, front elevation and rear elevation view details, left elevation details
Uploaded by:
