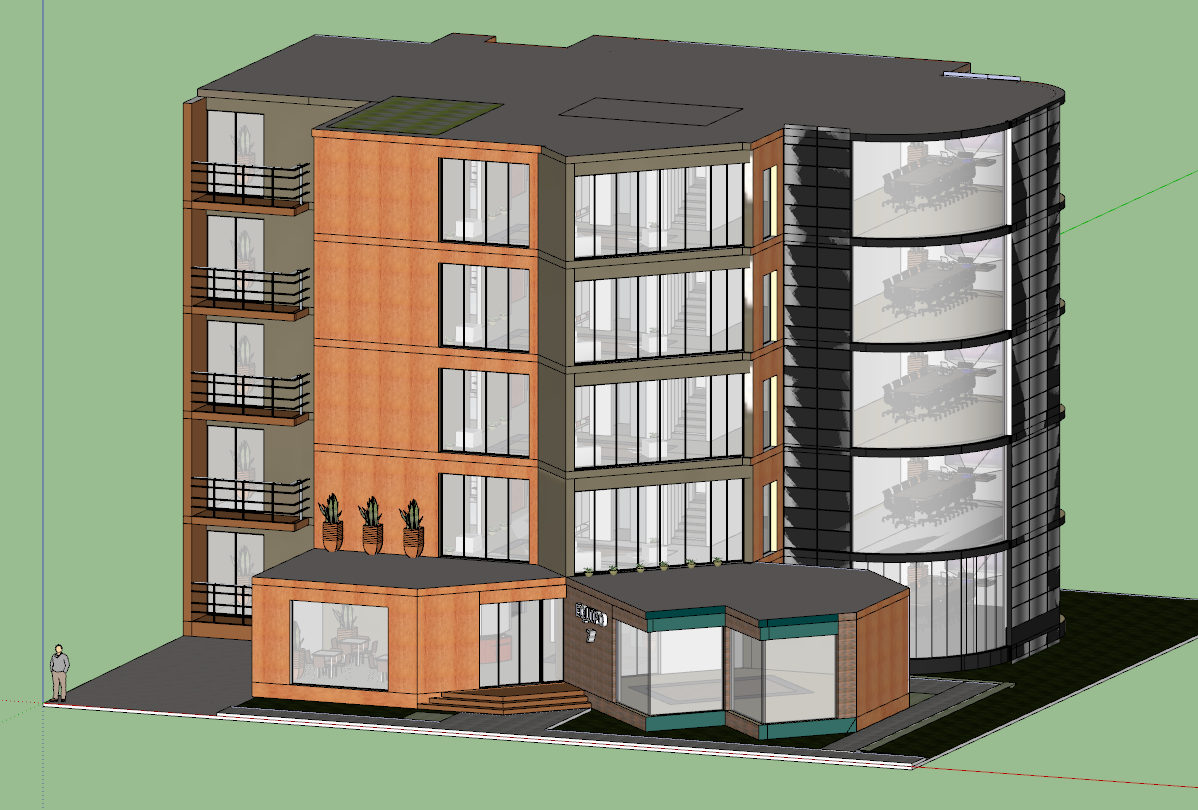3d Office Model building design
Description
3d Office Model building design sketch up file.
find here 3d model of office building design in sketch up file along with much more detailing.
File Type:
3d sketchup
File Size:
3.8 MB
Category::
Architecture
Sub Category::
Corporate Building
type:
Gold
Uploaded by:

