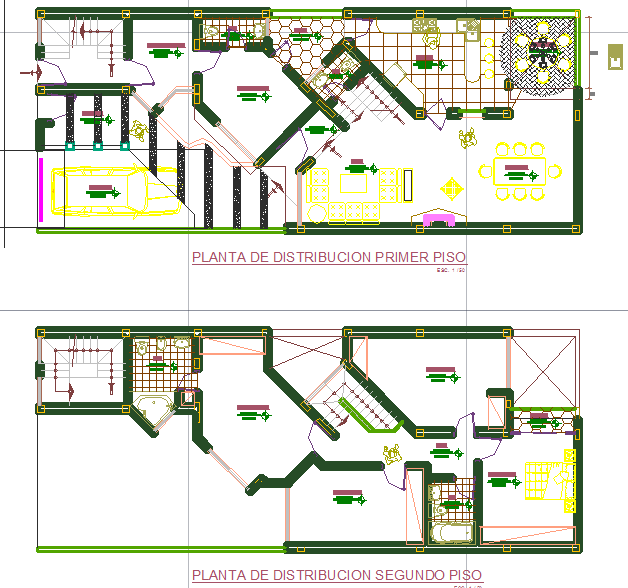Beautiful House Designs for Every Style and Modern Preference
Description
Discover beautiful house designs that cater to every architectural style and personal preference. From sleek modern homes to elegant traditional layouts, these designs provide endless inspiration for creating your dream home. Each concept is thoughtfully planned with functional spaces, stylish aesthetics, and practical layouts ideal for everyday living. Perfect for architects, designers, and homeowners, these plans showcase innovative ideas that merge creativity and comfort, offering the ideal balance between design and usability.
This CAD file includes complete 2D architectural drawings with detailed floor plans, elevations, and essential construction symbols. Compatible with AutoCAD, Revit, SketchUp, and 3ds Max, it provides precise design references for professionals and students alike. Whether you are designing a compact residence or a luxurious villa, these resources support accurate visualization and implementation. Download this high-quality file now to explore a variety of home design ideas. Subscribe to Cadbull for unlimited access to premium CAD and 3D design files made for modern and traditional architectural projects.

Uploaded by:
Eiz
Luna
