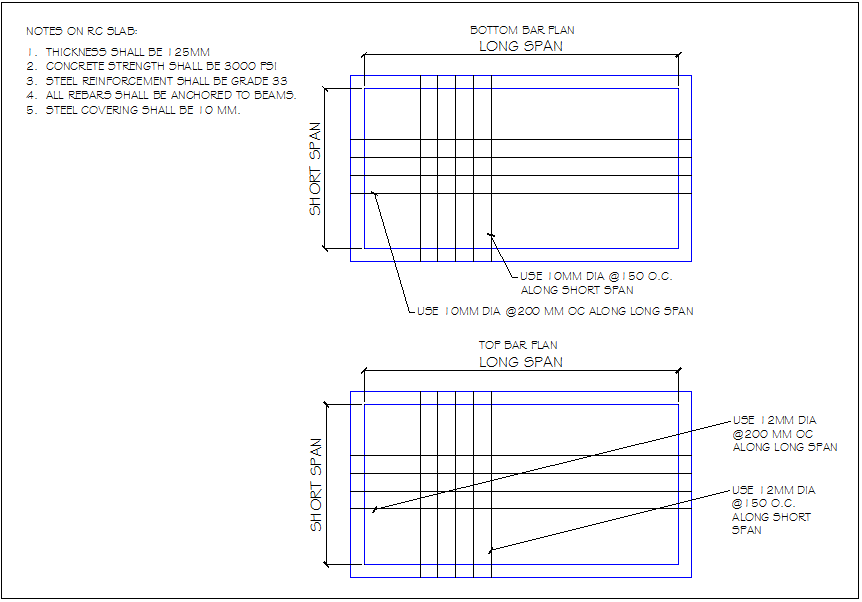One-Way Slab Structure Detail DWG File with Reinforcement Layout
Description
This AutoCAD DWG file offers a detailed one-way slab structure design, essential for civil and structural engineers. It includes precise reinforcement arrangements, showcasing both main and distribution steel bars, along with their sizes and dimensions. This drawing serves as a valuable resource for professionals involved in reinforced concrete slab design, ensuring accurate and efficient planning and execution of structural elements.
File Type:
DWG
File Size:
608 KB
Category::
Structure
Sub Category::
Section Plan CAD Blocks & DWG Drawing Models
type:
Gold
Uploaded by:

