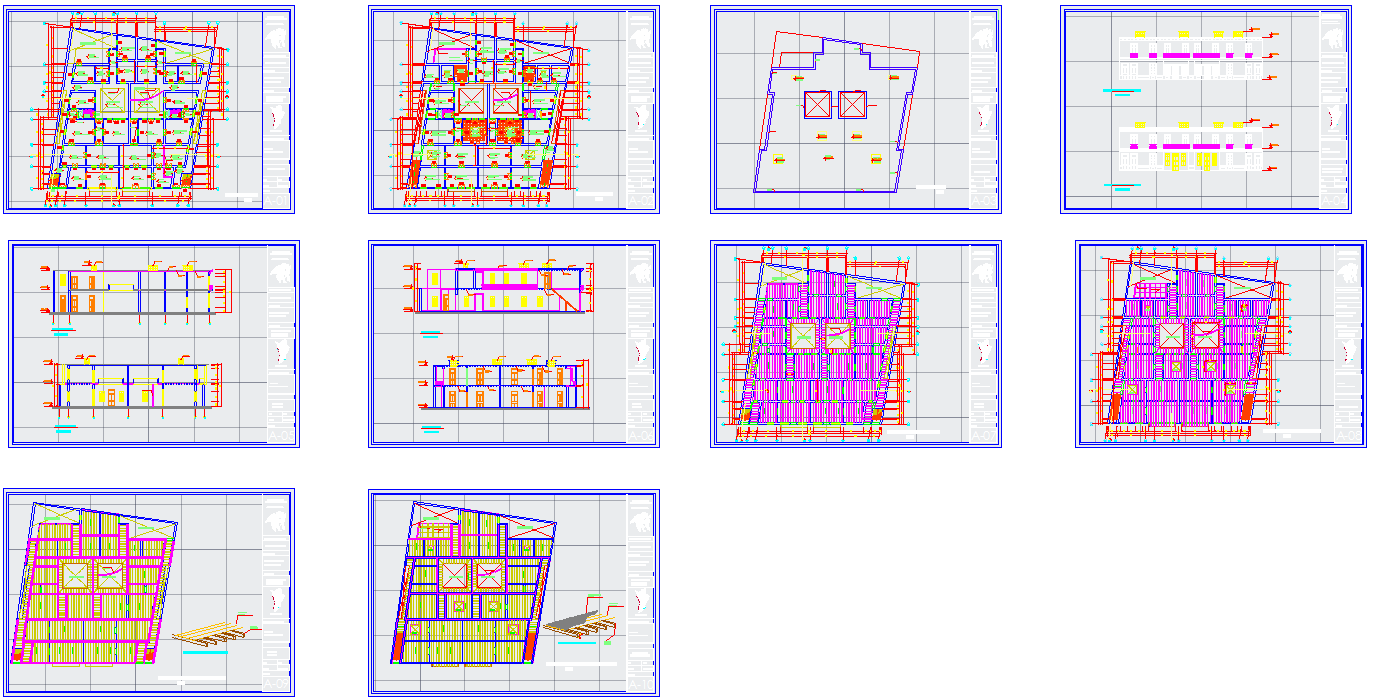Bank Building Structural CAD Plan with 2D Floor Layout and Beam Detail
Description
Discover trusted bank services that prioritize safety, reliability, and convenience for all your financial needs. These services are designed to simplify everyday banking with secure account management, seamless online transactions, and easy access to loans and savings options. Whether managing personal or business finances, these solutions ensure efficiency and peace of mind through innovative technology and customer-focused service. Built for modern users, this banking model combines security with user-friendly interfaces for a smooth banking experience.
This CAD file includes 2D architectural drawings related to bank layouts, showcasing space-efficient designs ideal for financial institutions. The drawings include floor plans, elevations, and structural details that support architects and designers working on bank infrastructure projects. Compatible with AutoCAD, Revit, SketchUp, and 3ds Max, it provides detailed insights for professional execution. Download now to explore efficient banking space designs and subscribe to Cadbull for unlimited access to premium CAD and 3D architectural design files created for professionals and engineers.

Uploaded by:
Neha
mishra
