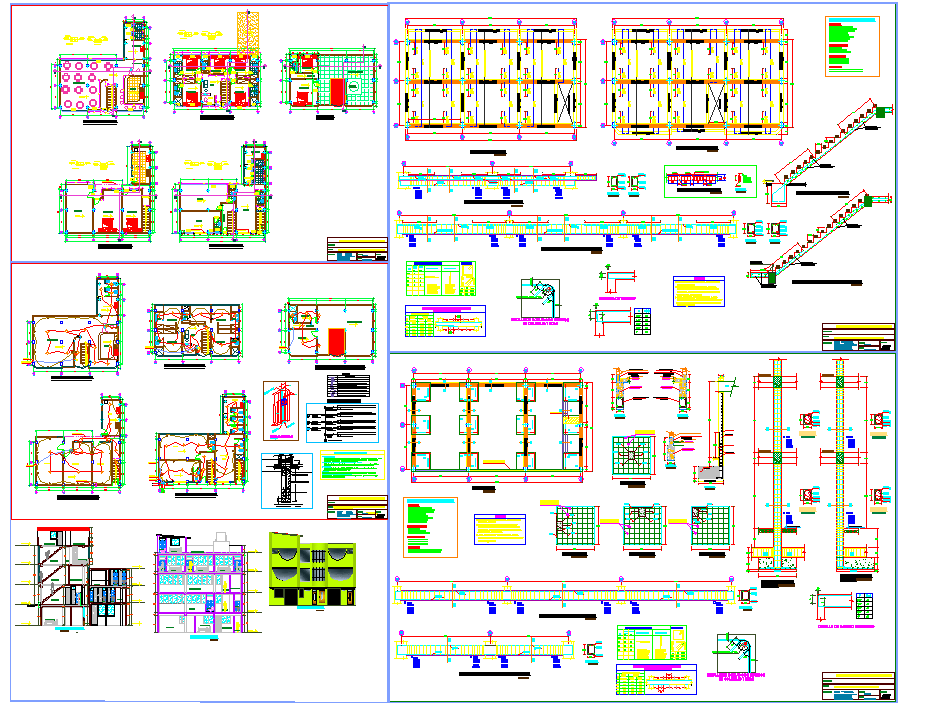The Housing Trade Insights Market Trends and Smart Investments
Description
Stay ahead in the real estate market with detailed housing trade insights that cover current trends, price movements, and investment opportunities. This content provides valuable guidance for buyers, sellers, and investors looking to understand market dynamics and make informed decisions. From property valuation to regional demand patterns, it offers practical strategies for navigating modern real estate challenges with confidence. Ideal for architects, builders, and developers, these insights also highlight the impact of architecture and urban design on property value.
This CAD file features architectural drawings, layouts, and design references that complement housing market discussions through visual planning insights. Compatible with AutoCAD, Revit, SketchUp, and 3ds Max, it allows professionals to analyze spatial layouts and design influences in real estate projects. Perfect for planners, engineers, and designers, this resource bridges technical design with market understanding. Download this premium file now and subscribe to Cadbull for unlimited access to CAD and 3D architectural files designed for modern professionals in housing and construction.

Uploaded by:
Jafania
Waxy
