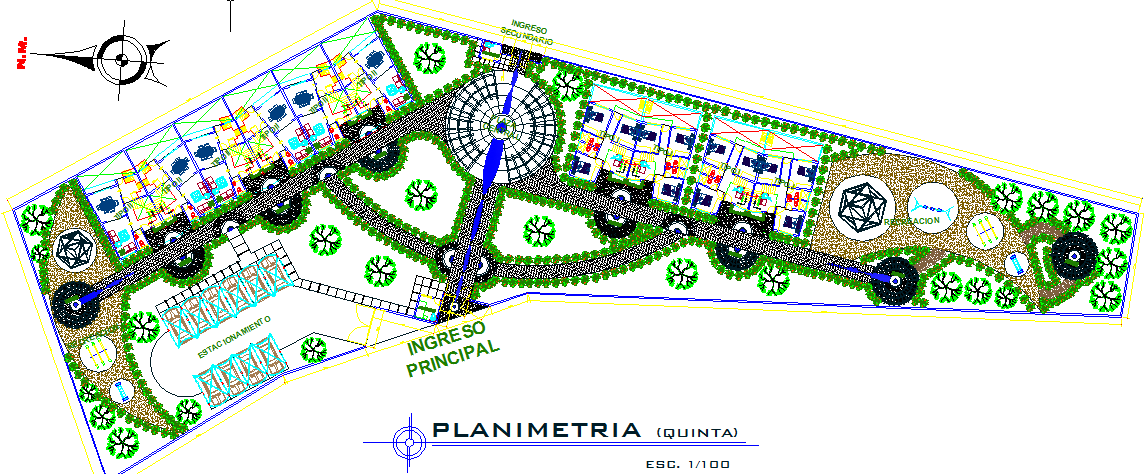Luxurious hotel and resort layout plan dwg file
Description
Luxurious hotel and resort layout plan dwg file, here there is a top view layout plan of a hotel, its landscaping , furniture detailing, spacing, club house, restaurant design, furniture arrangement
Uploaded by:

