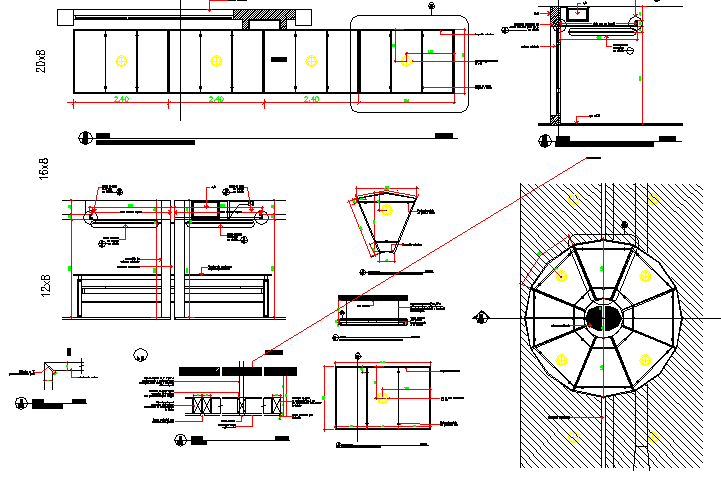Suspended building ceiling constructive details dwg file
Description
Suspended building ceiling constructive details dwg file
Suspended building ceiling constructive details that includes a detailed view of Module of circular off-hook sky panel on circulation counter and registration floor 2, lower floor, elevation view, sectional view, aluminium bushing, separator or steel spigot, off-hook from the slab through the sky in drywall, Panel Edge, Contraction dilatation and much more of ceiling details.
Uploaded by:

