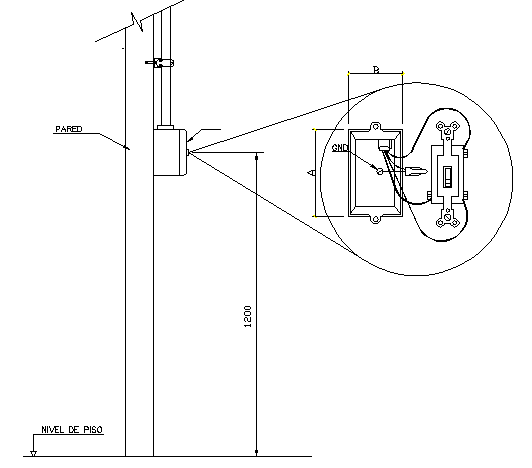Simple switch installation details dwg file
Description
Simple switch installation details dwg file.
Simple switch installation details that includes a detailed view of board view, supportive column view, indoor electric cable panel view and much more of switch connection details.
File Type:
DWG
File Size:
2.7 MB
Category::
Electrical
Sub Category::
Architecture Electrical Plans
type:
Gold
Uploaded by:

