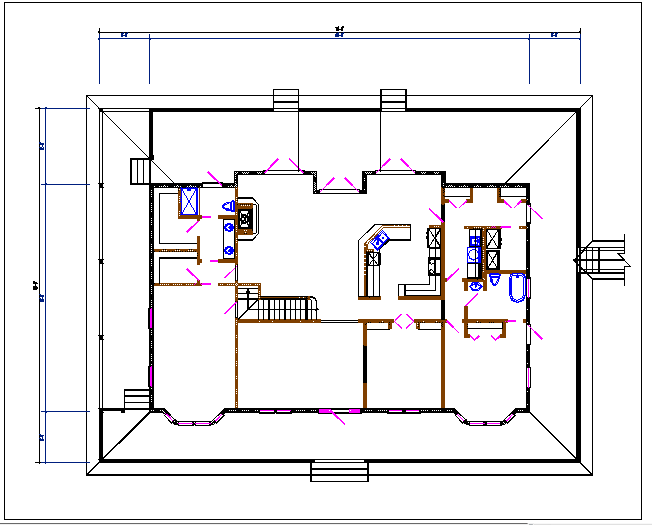Residential house plan detail with plan view detail dwg file
Description
Residential house plan detail with plan view detail dwg file, Residential house plan detail with roof projection plan view detail foundation layout with dimension details
Uploaded by:

