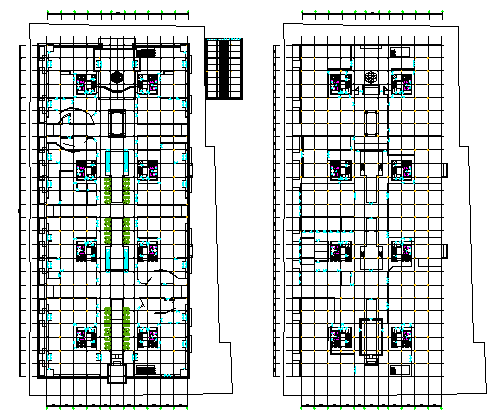Proposed Layout design drawing of Corporate building design
Description
Here the Proposed Layout design drawing of Corporate building design with working layout design drawing, center line design drawing mentioned in this auto cad file.
Uploaded by:
zalak
prajapati

