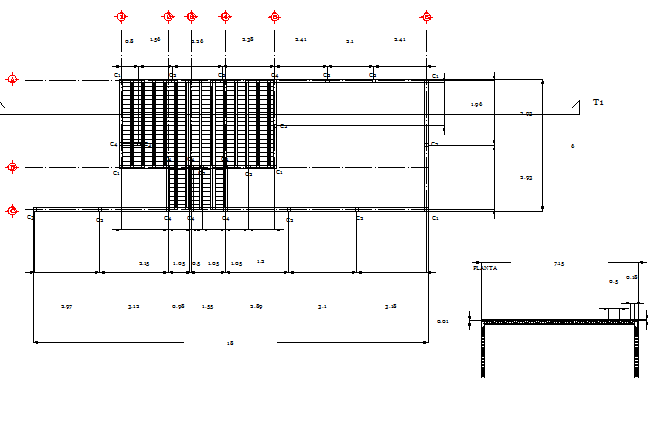Beam construction details with vault dwg file
Description
Beam construction details with vault dwg file.
Beam construction details with vault that includes a detailed view of beam construction with material used details, cuts, joints, measurements and much more of beam construction details.
Uploaded by:
