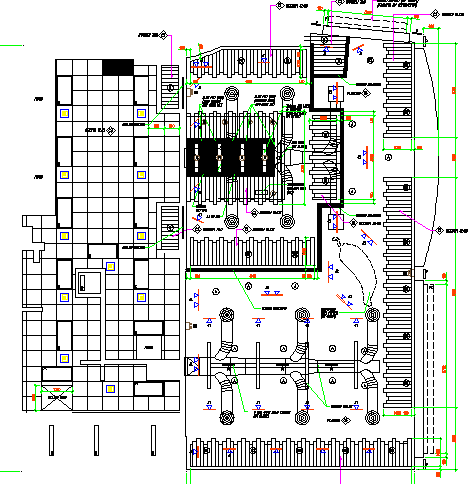Ground floor reflection ceiling plan details of restaurant dwg file
Description
Ground floor reflection ceiling plan details of restaurant dwg file.
Ground floor reflection ceiling plan details of restaurant that includes a detailed view of star light fixture, wooden reels, plywood, suspended chili paper, wooden bulkhead, wooden slats, transformer for bar, curved and much more of ceiling plan details.
Uploaded by:
