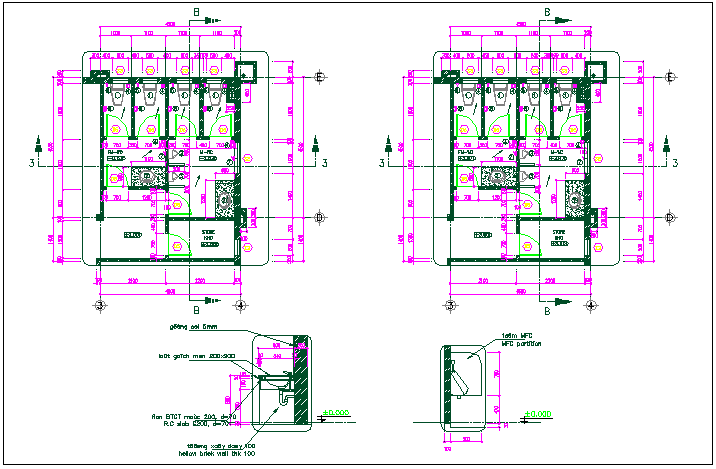Office wash room plan detail view dwg file
Description
Office wash room plan detail view dwg file, Office wash room plan detail view and design plan layout detail with dimensions detail, sanitary item specification detail, wash basin elevation and section view detail etc
Uploaded by:

