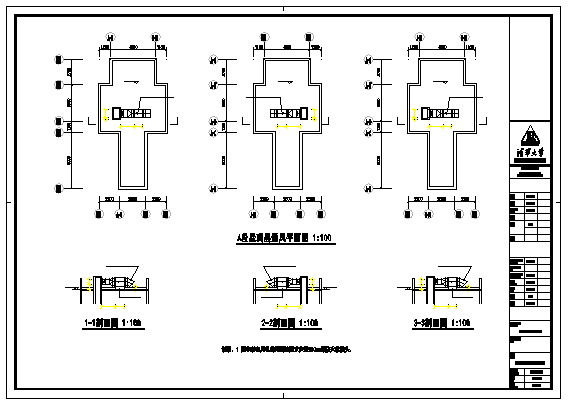Engine room floor ventilation plan design drawing
Description
Here the Engine room floor ventilation plan design drawing with All fans on both sides of the figure are required to install 200mm fire soft connector.A Section roof ventilation floor plan 1: 100 design drawing with detailing design drawing.
Uploaded by:
zalak
prajapati
